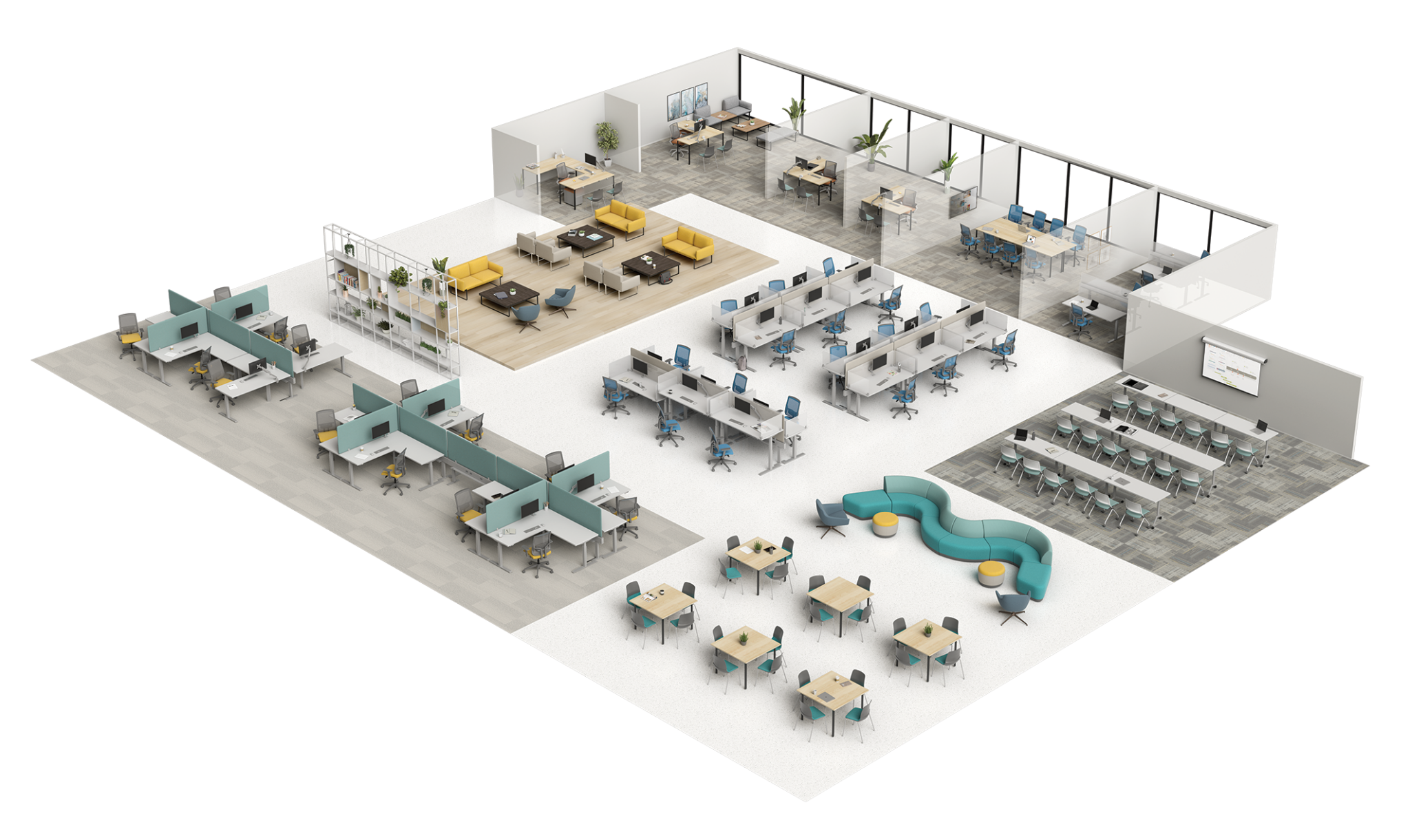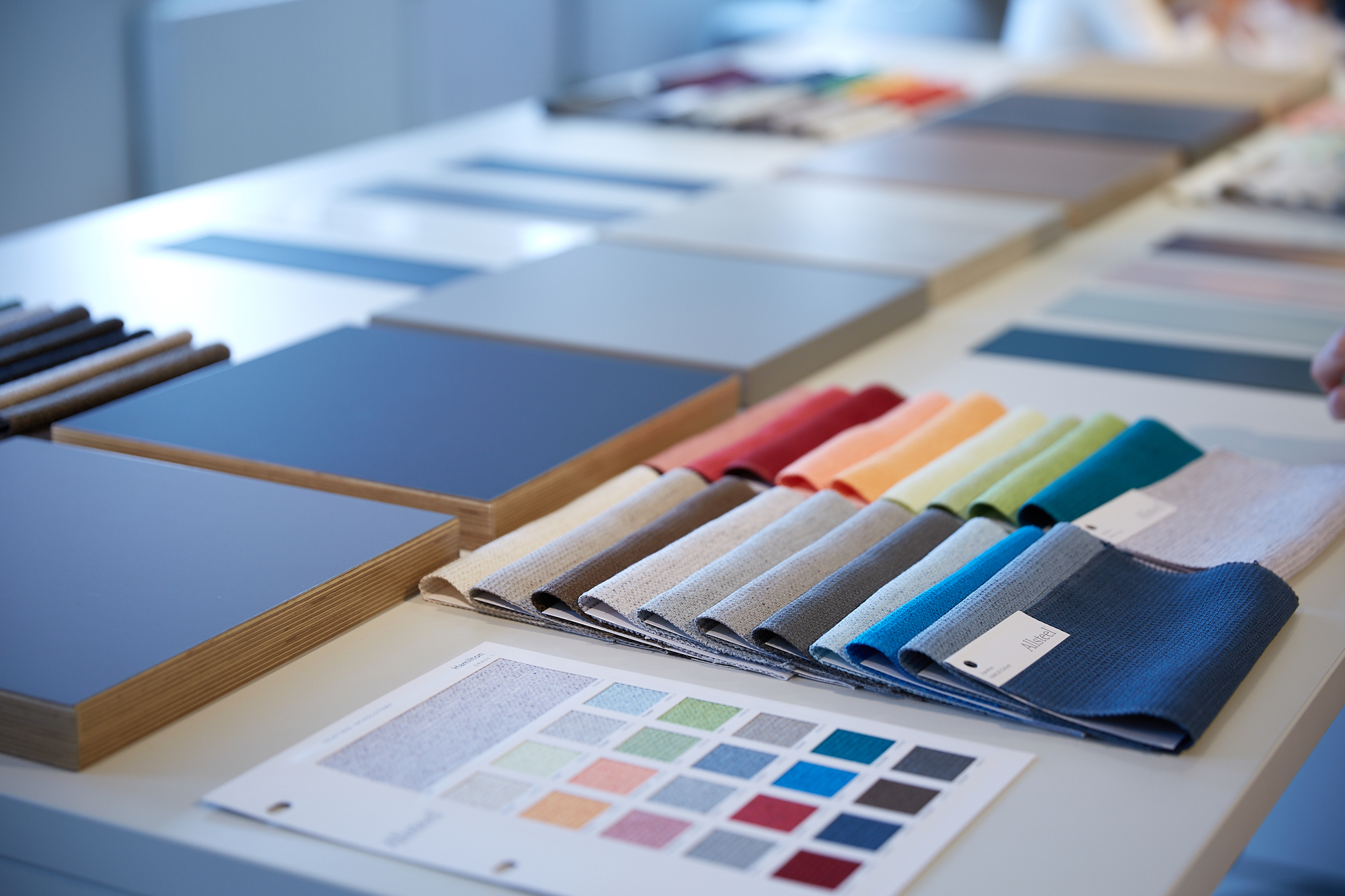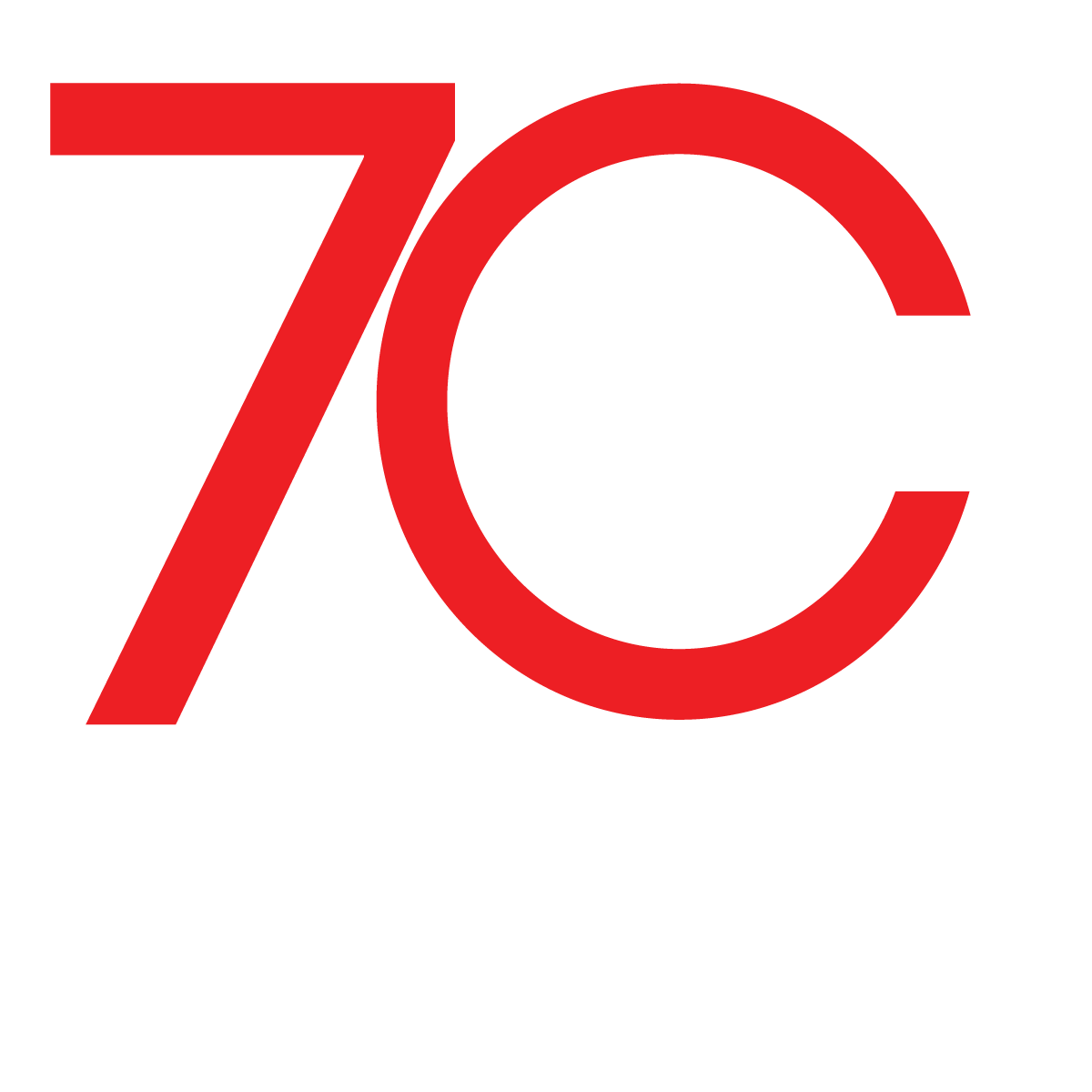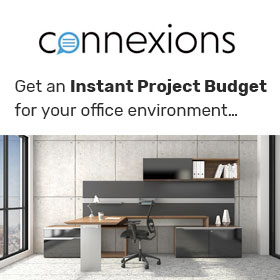service
Design & Space planningPartner with our trained designers to bring your vision to life effectively and on-budget
Our goal
Transform Your Concept To Reality & Your Workplace Into A Workhorse
Place matters because people matter. Our designers understand this and strive to reflect who you are as individuals, teams and organizations in your workspace. Whether you are upgrading an existing space or moving to a new one, we’ll work to understand your needs, create the best solution for you and help you communicate workplace changes to your employees.
Our design services look into these factors before considering product opportunities:

From this dialog we will be able to develop proper recommendations for executing your workspace concept. Our design tools below provide better understanding and confidence in making a purchasing decision prior to commitment.
If you would like us to assist you in the building elements selection process, we are prepared to do that as well. Our team can help with paint, flooring, fixtures, and artwork bringing the full cohesive space together.
We welcome you to explore the possibilities with us.
Come discover what Samco can do for you!
Get In Touch
3612 W. Truman Blvd.
(573) 634-3177
sales@checksamco.com



